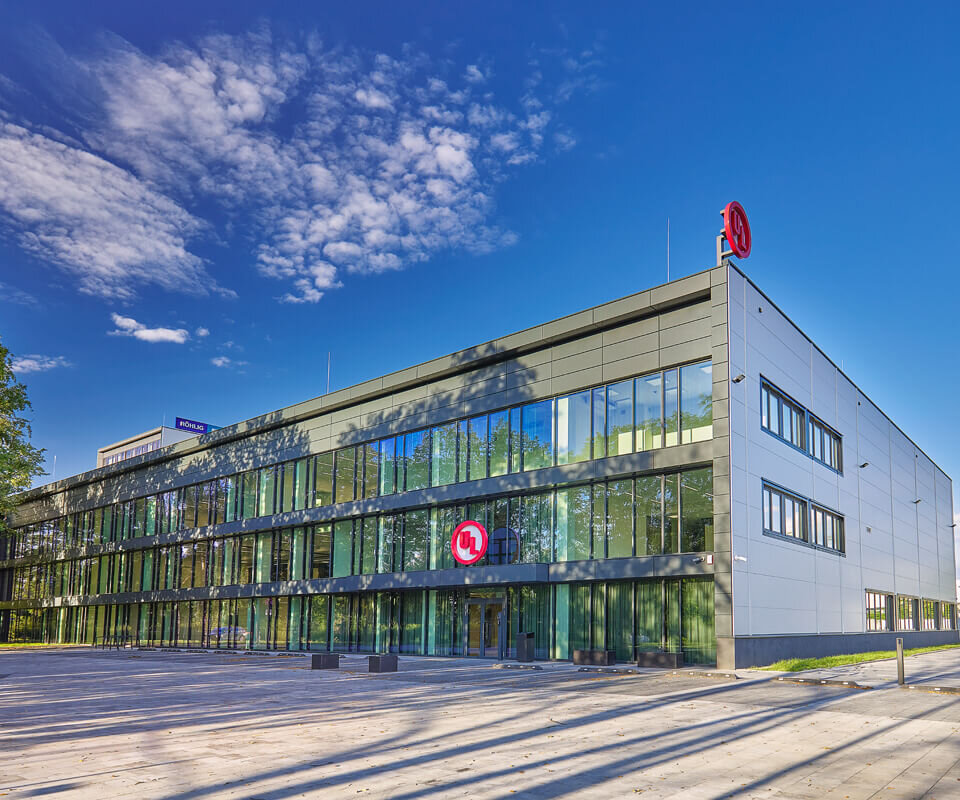News
BTS projects in Real Management
The commercial real estate market in Poland is constantly growing, and developers are trying to outdo each other in looking for solutions that will allow companies to function better in rented spaces. One of such solutions is the implementation of build-to-suit projects, i.e. tailor-made buildings.
A build-to-suit (BTS) investment is a facility designed and built for a specific client, in accordance with his expectations and needs. In such a project, the future tenant determines the details of the investment according to his own needs and has an impact on its overall shape – technical specification, size of the building and the area that will be occupied by him. The layout and division of space, facilities for employees and other parameters are also agreed at the planning stage. The future tenant can also make decisions that are related to the optimization of order picking and fulfillment – in the case of e-commerce and warehouses, as well as operating costs, such as the choice of lighting.
In most cases, BTS investments are more profitable and less risky. First of all, the building is constructed according to the specification that the client has developed himself – he knows what to expect. Thanks to the use of appropriate technology, it has a real possibility of reducing operating costs and environmental impact, with maximum efficiency and use of space. From the developer’s perspective, it is also a comfortable situation – the tenant is already identified and the building is rented.
At Real Management, we always meet the client’s needs, which is why we implement BTS projects – both in the classic edition, as well as those with a more advanced technological component.
Bolero Office Point II
It is an example of an advanced building with a technological component, designed and built for UL International Poland, a world leader in testing, inspection and certification services to obtain approvals for electrical, electronic products and batteries for global markets. Bolero Office Point II located at Równoległa 4 Street in Warsaw, is a three-storey A-class office and technology building with 2013 sqm of office space. Its laboratory part, with an area of 1725 sqm, has been equipped with a special ventilation system and moisturizing the space, which allows for carrying out complex tests. The height of the rooms is 6 m. There is a surface car park for 60 cars next to the building. The architecture of Bolero Office Point II – a simple body with a glass facade – refers to the style of the first building of the Bolero Office Park complex.
Canal+ building
The Canal+ building, located in a very good location in Warsaw’s Mokotów district, is another perfect example of a BTS project combining an office function with an advanced technological component. This unique A-class office building was built for the needs of Canal + and was in the portfolio of Real Management until October this year, when Canal + finally acquired the building. 7461 sqm of usable space, spread over 7 above-ground storeys, houses offices, TV studios and an advanced broadcasting center. The roof of the building is a four-level antenna park, which includes several antennas of various diameters, which allow the reception of over 100 different TV and radio stations for the needs of Canal+. The Canal+ customer service point is also located on the ground floor of the building. Three underground levels provide 115 parking spaces, and there is also an outdoor car park.
Corner House
A classic example of a BTS investment, built for a specific tenant. The A-class office building with 9 above-ground storeys (the last storey is a mezzanine) and two underground storeys, perfectly fit into the architecture of Puławska Street. It also has 57 parking spaces. The main tenant is the company of the State Treasury – Bank Pocztowy S.A. The commercial space on the ground floor of the building has been occupied by a supermarket.
Good Point 3
Good Point III Puławska is a class A warehouse space, which is an example of a BTS implementation, tailored to the client’s needs. It has many characteristics that have been introduced in accordance with the tenant’s needs. 10 meters high inside the building, dedicated two-story mezzanine to support e-commerce projects, ceiling load-bearing capacity above market standards, i.e. 6 tons per 1 sqm, sprinkler installation – ESFR System, non-dusting and jointless floors, special gates from level 0 and prepared additional parking spaces for trucks.

