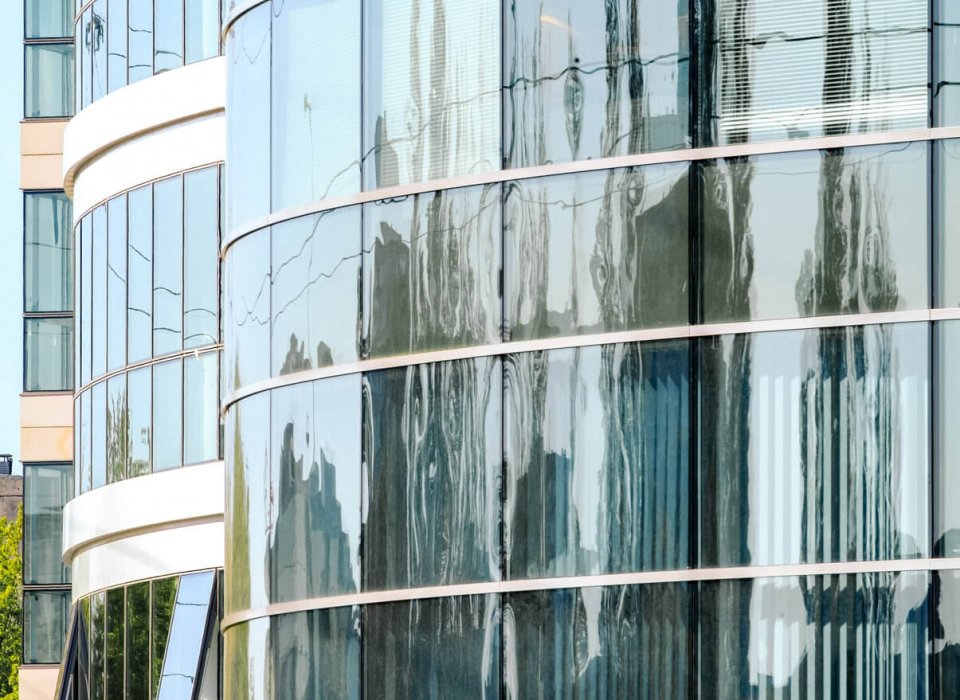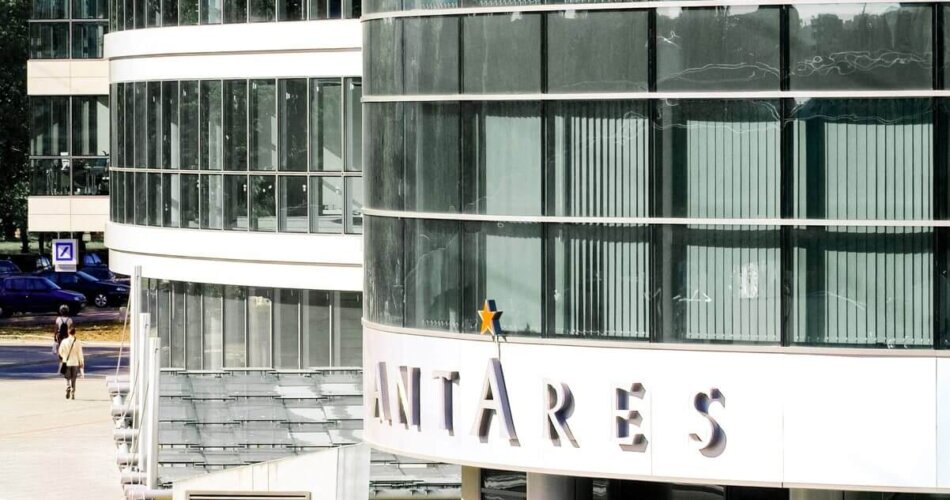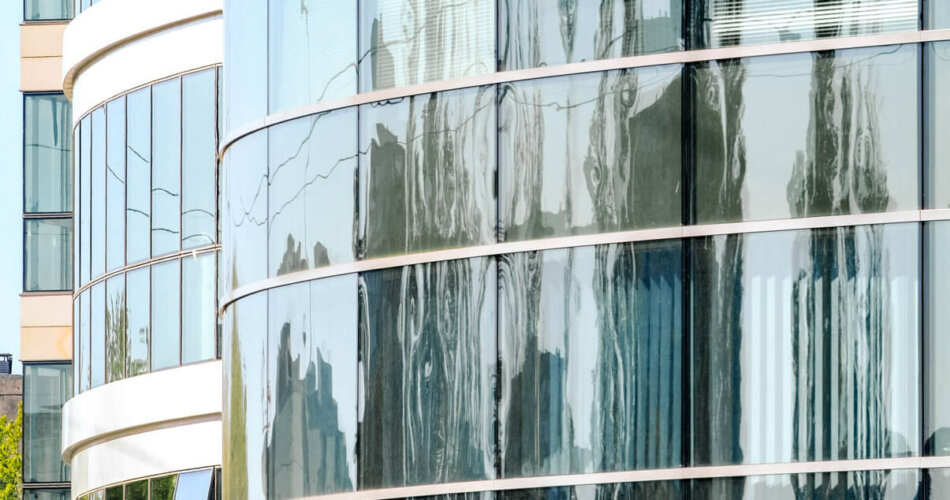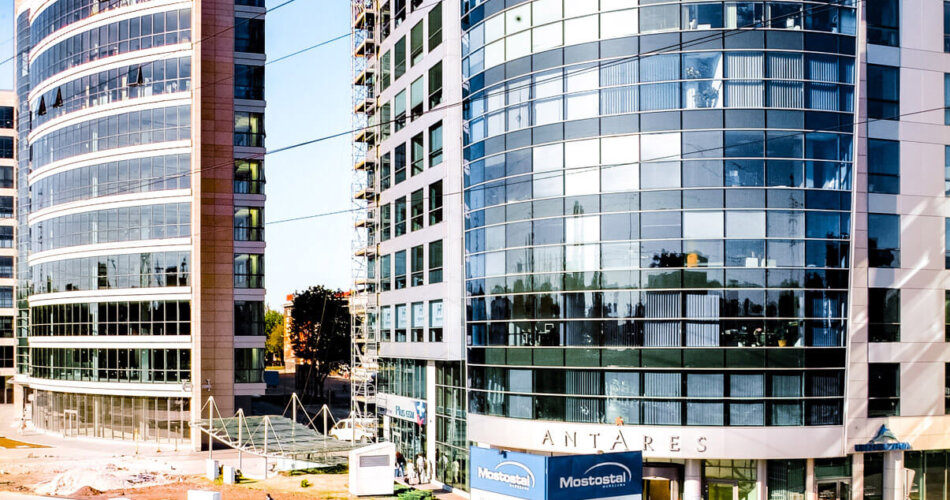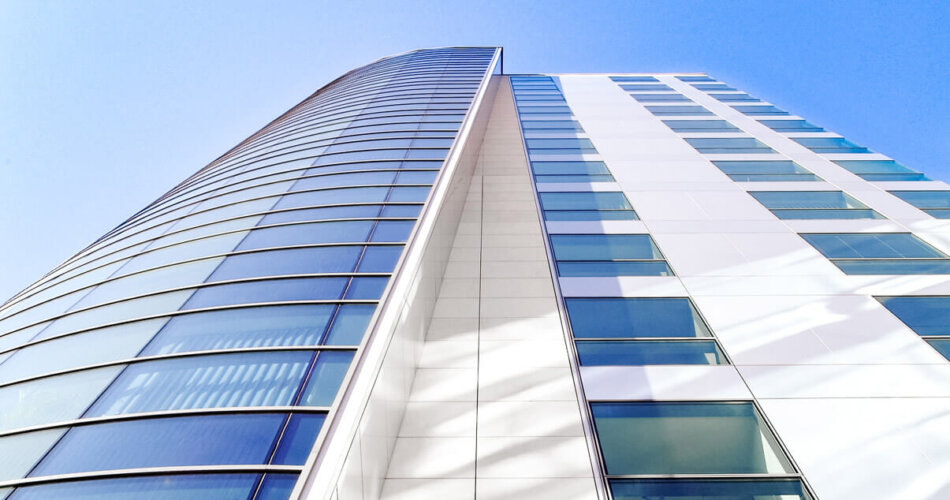9 230 sqm
Rent area
14 537 sqm
Building area
13
Floors
LOCATION

At the intersection of Marynarska and Rzymowskiego streets, the main arteries of Służewiec Przemysłowy – the second largest office district in Warsaw , vis-à-vis Galeria Mokotów shopping center:
- The building is located in the heart of the Mokotów district, at the intersection of two main transport arteries ensuring excellent exposure,
- Proximity to Chopin Airport and southern exit roads,
- Convenient access to public transport and accessibility by car,
- 6 km from Central Business District (CBD),
- Outside the crowded Domaniewska and Postępu streets.



